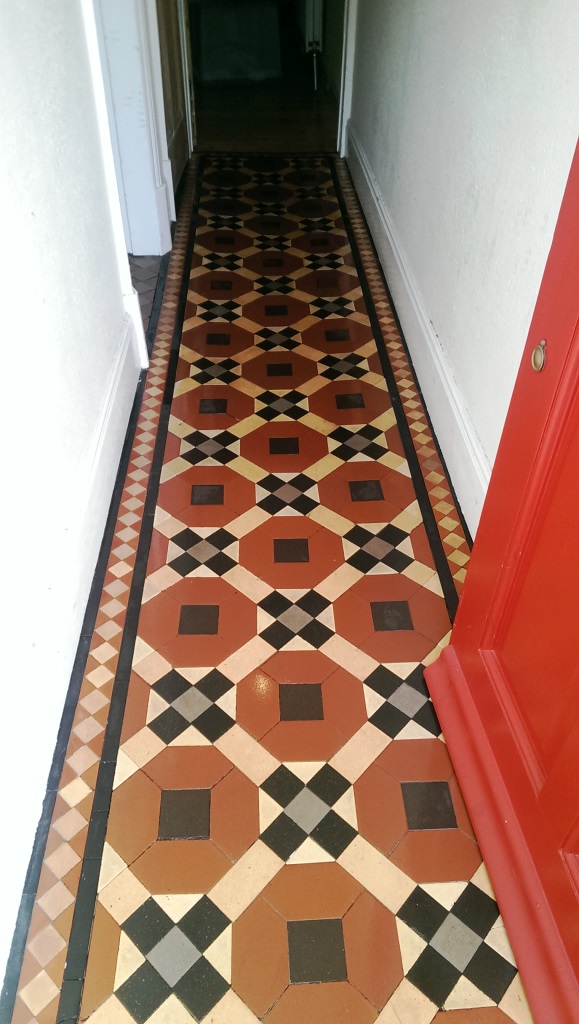Using floor transition is necessary when installing a new floor in your house. Where one floor meets another type of flooring, you will have to install some sort of transition piece. This will help you cover the gap and make it a smoother transition from one floor to the next. Here are a few options when you have to combine 2 uneven floors.
Wood or Laminate Transitions
When you install wood or laminate, the manufacturer of the floor should be able to offer you a transition piece that matches the floor. They make the transitions in a number of profiles and styles. Therefore, you should be able to find something that will work for you.
One type of transition that you could use whenever a wood or laminate floor is higher is a reducer. These are also sometimes referred to as a vinyl reducer. A reducer is a flooring transition that is higher on the side that goes over the edge of the wood. Then it gradually slopes down to the adjoining floor. This will provide you with a nice slope that forms a bit of a ramp up to the next floor.
If you need to, you can even adjust these transitions a bit by sawing off part of the bottom portion. Sawing off part of the bottom of the higher edge of the reducer can provide you with a bit more height for the higher floor if you need it.
Rubber Transitions
Another great option that you have for this type of situation is a rubber transition piece. Rubber transition pieces are offered by a number of different companies and they come in many different shapes and sizes. With rubber, you have many more options. For example, when you need a reducer, you can specify that you want it in a certain height. It may also come in different widths and angles. Therefore, you can get a custom solution for the particular height that you need.
You can get it in a flat ramp down or you could get it in a rounded style. Therefore, you can choose exactly the style that you want before you order it. This type of transition also comes in a number of different colors as well. Therefore, you should be able to match up the color of the transition to the laminate, wood, tile or other floor that you are going up against.
Metal Trim
In addition to wood and rubber, another option that you have is to go with a metal transition. They make a number of different metal transitions that could be used in this application. You could potentially get one that just covers the edge of the higher surface and gives it a finished look. You could also get one that ramps down to the other surface. These hard metal transitions are often used in commercial applications, so you know that they will be very durable regardless of the amount of traffic that goes over them.



